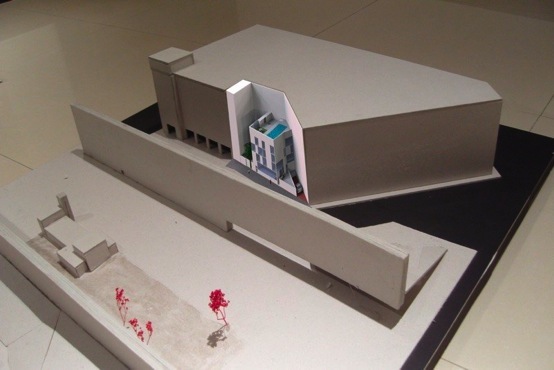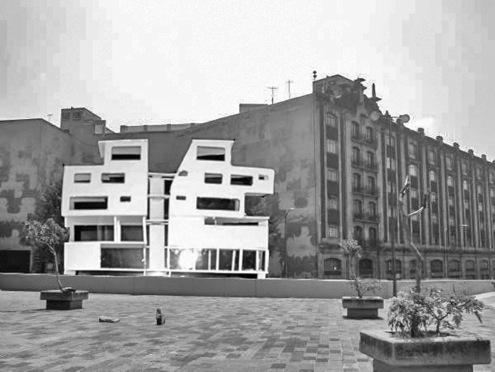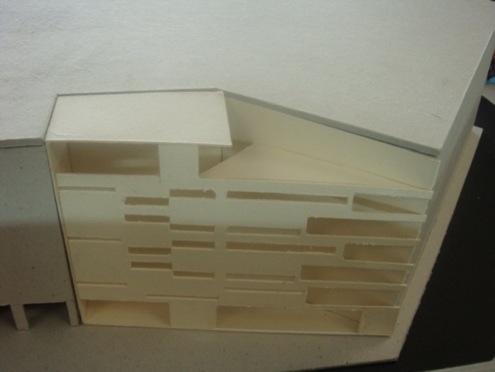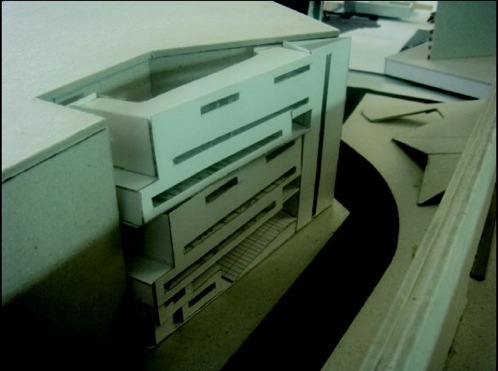










Designing Together 2008 - Living in the Américas
Oct 24, 2008

















































































































































































































BAC / ITESM Parallel Studio
















Design
ITESM
Project One
Student
Work - Part 2



TETRIS HOUSE
The main concept of this house is a tetris-based distribution; the first floor holds the whole restaurant, the houses’ ́garage is on a subterranean level with the entry on the south corner, plus an extra parking space at ground level. The first residence begins on the first floor (public area) while the second floor holds both houseś private areas separated by a wall. The third floor holds the second houses’ public area. The roof has a pool with a green area next to it, having both views to the green wall across the street while keeping a private environment since they lie on the last level.
Isaac Martinez
Tlaxcoaque House
This project began from the need to make a house mixed with commerce; one of the purposed of the design is to mark the public and private spaces. On the other hand, the project must be a great analysis of lighting and using of spaces because of the location of the site.
José Francisco Millán
The project is developed in seven levels. The first two levels destined for public areas, a coffee shop and a book store. The next four levels are private areas with two apartments of two levels each. And on the last level there’s a common area with pool and a terrace for exclusive use for the owners. The concept was to maintain a long and continuous form on the facade to take advantage of the view of the Bicentenarial Plaza
Tanya Téllez

Casa Entre Medianeras
The building’s design started by extruding a volume dividing the public from the private areas. The first mentioned is a horzontal volum which contrast with the vertical volume (circulation) at the side of it. The restaurant which is on the lower area is planned so there can be a connection with the exterio and the garden fomred by the houses’ garage
Daniela Baeza Valero